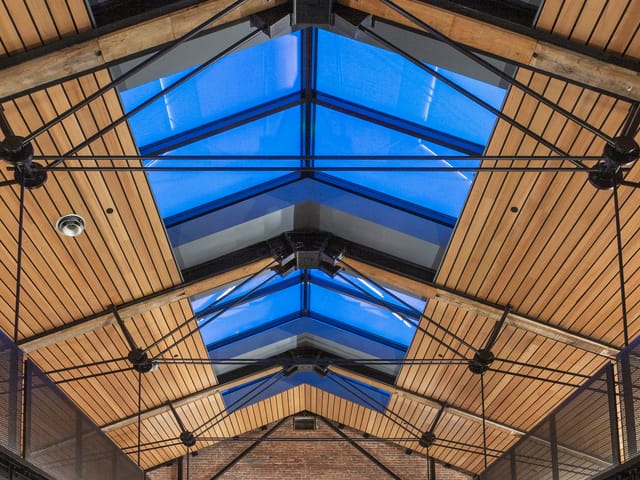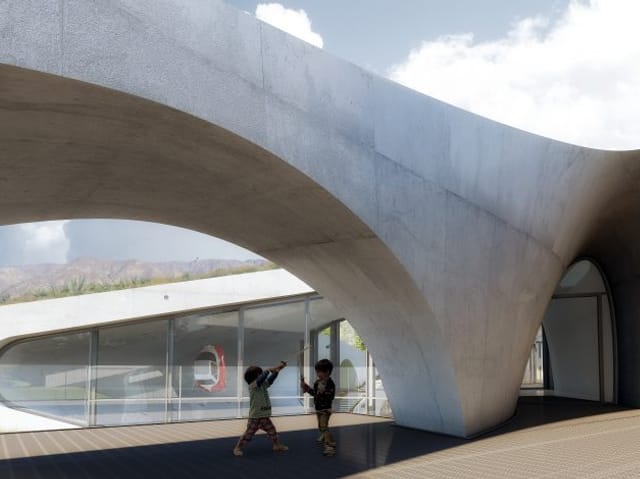When GPLA began their work as structural engineer of record (SEOR) for the new University of Southern California School of Cinematic Arts, they could not find an existing structural system design that met the owner’s desire for a 100-year building that would be reparable after a major earthquake – one that could be constructed quickly, on a tight budget, and that supported column-free interior spaces, acoustical superiority, and classical aesthetics, among other priorities.
So GPLA proceeded to create a brand-new system that would achieve those goals and others. Their innovative “fused rotating wall” (or “rocking wall”) system represented a groundbreaking “first” on a project that is widely hailed as a model of successful performance-based structural design and construction.
The system, featuring replaceable structural fuses in the form of slit shear plates, evolved in response to the building’s unique architecture and longevity requirement. It is designed to control the structure’s dynamic properties so that structural damage is confined to designated repairable fuses after a severe seismic event, while minimizing the damage to non-structural building systems in smaller events. The analytic behavior of the unique slit shear plate fuse system was substantiated with laboratory testing.
Providing an idyllic environment for learning, the state-of-the-art School of Cinematic Arts facility is an elegant, cutting edge, highly sustainable and award-winning facility that is widely considered a “crown jewel” of the USC campus. The first structure that was completed in phase 1 of the three-phase, six-building project encompasses over 130,000 sq. ft. of floor area, with offices, classrooms, sound labs and screening room. It comprises two four-story wings flanking a courtyard with fountains, trees, and student gathering areas, set over a full basement. The building is designed in a Mediterranean Revival architectural style that required a joint-free stucco façade.
Phase 2 comprised four new structures, including a new instructional building and three buildings housing sound stages, a central services area, and the production equipment center. Phase 3 expanded the classrooms and work space by 62,500 sq. ft. with a three-story above grade and one-story below grade building that encompasses screening rooms, audio sensitive room, research labs, faculty offices and support space. GPLA served as SEOR for all three phases.
Designed by architect Urban Design Group, Dallas, phases 1 and 2 were constructed by Hathaway Dinwiddie while phase 3 was constructed by Matt Construction. USC developed the new complex with the help of a sizeable $175 million donation from renowned film maker George Lucas ($75 million of which was designated for construction).
As the lead donor, Lucas played a major role in the design of the new campus for the School of Cinematic Arts. He requested that it reflect the historic Mediterranean (or Southern California Mission) style prevalent in 1929, the year USC adopted film studies as part of its curriculum. The AEC team was challenged to develop a structural system that would not only respond to this unique architecture, but deliver a long-lasting building in a high seismic zone on a scale and level befitting USC as a world class, forward-looking institution of higher learning.
Adding to those challenges, the project needed to be built quickly. The owner requested a 24-month construction phase and seven-month design phase, with completion slated for 2008. To accomplish this, GPLA designed a temporary bracing system that allowed the steel structure and concrete floors to be built first, allowing the work of all the other trades to be accelerated.
The exterior walls were formed on the inside from the floors, and the rebar was designed to be panelized and swung into place. The walls were placed from scaffolding using shotcrete, and the same scaffolding was used to apply the Venetian plaster. This integration of the construction sequence into the design, facilitated by GPLA working in strong collaboration with the entire team, reduced the construction schedule by multiple weeks, enabling phase 1 to be completed well ahead of schedule.
A critical driver of the success of this project was the team’s utilization of HD BIM. It represented the first project on which GPLA had employed the then-cutting-edge approach that is now standard practice on all their projects. In HD BIM, the 3D model is created and maintained in Tekla from the outset and used to directly produce shop drawings, for fabrication, estimating, and scheduling of the project. This single master model was used on the School of Cinematic Arts project for cross-disciplinary collaboration, coordination, and clash detection.
As a value-added benefit, the owner is now able to use the models for facility management purposes as well, deploying smart operations and maintenance functions that aid in energy conservation, facility planning, remodeling, and more.
HD BIM was instrumental in helping all phases of the USC School of Cinematic Arts project complete ahead of schedule and budget. The final phase 3 project completed an entire quarter of a year ahead of schedule and approximately 25% ahead of budget, according to lead engineer and GPLA founder Gregory Luth, who spearheaded much of the pioneering engineering work on this job. The project was recipient of SEAONC’s 2009 Excellence in Structural Engineering Award.







