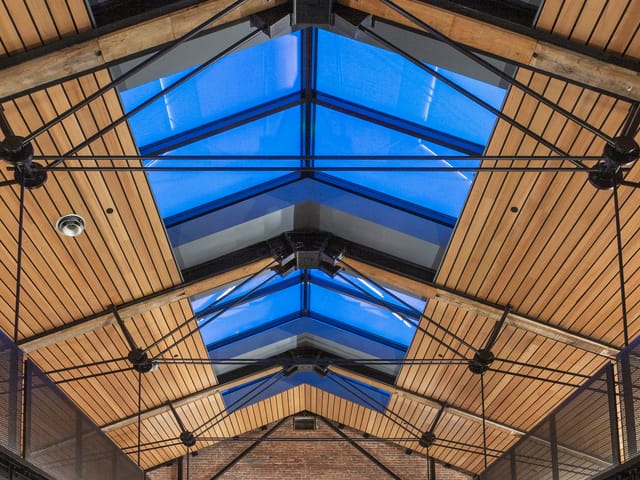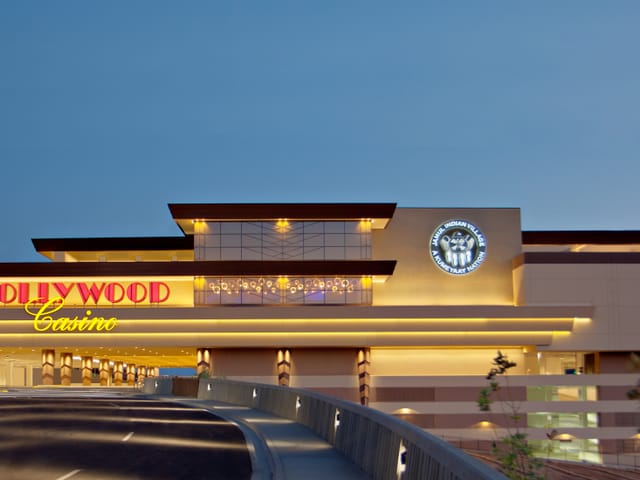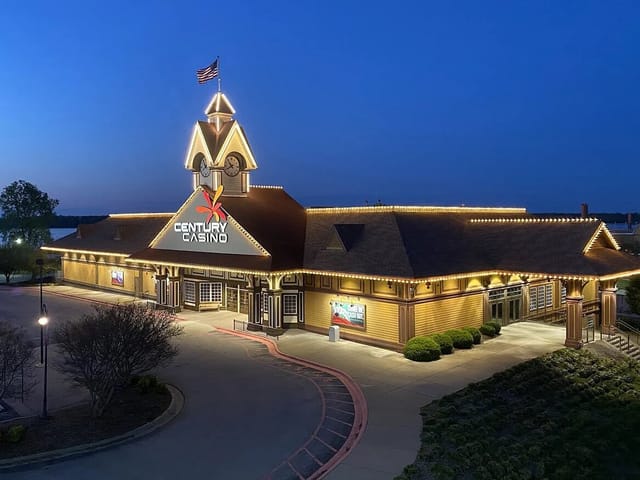Proactive problem solving and a strong spirit of collaboration among GPLA and the design and construction team helped drive the successful completion of a complex, three-year adaptive reuse and expansion project in Baton Rouge, Louisiana. Delivered for Gaming & Leisure Properties, Inc., the real estate arm of Penn National Gaming (a repeat GPLA client), the project relocated and transformed the gaming operations of an aging riverboat casino into a modern, multi-use landside gaming and entertainment venue on the banks of the Mighty Mississippi.
The project added 38,000 square feet of new space in a high bay, single-story with mezzanine addition that nearly doubled the capacity of the now 66,318-square-foot, two-story dockside building – seamlessly tying the old structure into the new to provide visitors with an upscale and modern entertainment experience with an array of amenities.
The new landside casino complex, dubbed “The Queen Baton Rouge,” offers both indoor and outdoor gaming spaces, a sports and entertainment venue, a new restaurant, various meeting spaces, a public atrium, and an approximately 1400-space surface parking lot. Featuring several architectural popouts and geometrically unique, cantilevered framing elements that tie the old and new buildings together, the new structural steel framed building with composite slab mezzanine and metal deck roof includes a striking new 5,400-ft. porte cochere at the main entrance.
GPLA served as structural engineer of record on the project, while also performing portions of the rebar detailing, structural steel detailing and the retaining wall structure. The new structure incorporates approximately 400 tons of structural steel.
The project team faced an array of technical and logistical challenges associated with building on the banks of the Mississippi River and tying the new construction into the existing facility, which is supported on precast piles. Because the new structure sits atop a levee that could not be overloaded, the building required a deep foundation system consisting of approximately 300 80-to 90-ft.-deep piles that were drilled in close proximity to the river. The design incorporates retaining walls supported on piles around the perimeter of the new construction to bring the fill up to the finish floor elevation.
Taking a proactive approach from the outset, the team continuously monitored the river height and maintained an aggressive schedule early on in order to complete construction of the pile foundation system while the river was relatively low, prior to the spring rainy season. GPLA worked in close collaboration with general contractor W.E. O’Neil Construction to mitigate numerous unknown conditions in the existing building that differed from what was in the original drawings, impacting the tie-ins of the new space and presenting ongoing challenges in the field during construction. That collaborative approach by GPLA, the contractor, architect and owner proved essential to the successful completion of the project and its grand opening in the fall of 2023.













