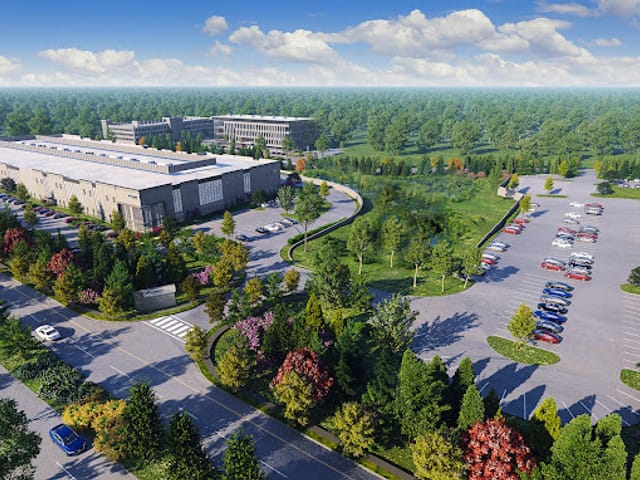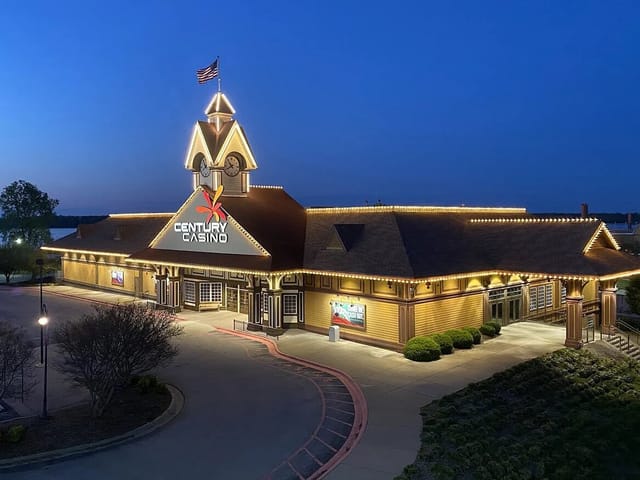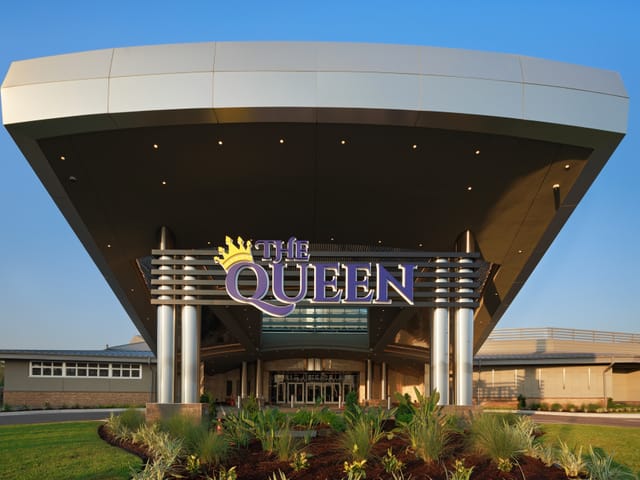“Creative engineering” took on a whole new meaning on the Hollywood Casino Jamul project near San Diego, CA, where GPLA helped the owner shave a full seven months off the construction schedule – and open for business months earlier than planned – through a bold and innovative sequencing approach.
The casino encompasses approximately 200,000 sq. ft. of gaming, restaurants, and lounge space, set atop a below-grade, eight-story, 1800-space post-tensioned concrete slab parking garage. The casino structure’s innovative steel lateral system utilizes rocking frames and Krawinkler fuses, integrated into Vierendeel trusses to produce a performance-based seismic design. The integrity of the perimeter cantilevered gravity system is protected while the lateral system is designed to be repairable after a major seismic event.
As structural engineer of record, GPLA’s propensity to think outside the box paid dividends for the owner, Jamul Casino. Their innovative engineering plan and construction sequencing approach for the project allowed construction of the three-story casino structure to proceed at the same time as construction of the eight-story subterranean parking structure below it.
The approach shortened the construction duration for the overall project and accelerated the completion of the interior of the design-intensive casino – an idea the owner readily embraced as it would enable them to start revenue-generating operations months earlier than originally planned. To accomplish this, the concept was to first erect the steel casino structure, supporting it on concrete stair and elevator cores and 90-ft. tall steel “stilts” that would eventually become encased in the final concrete garage columns. These final columns would be founded on conventional spread footings bearing on rock.
During construction, a temporary lateral system was put in place to support the casino and provide anchorage for tension ties that braced the columns against buckling. The casino’s elevators and escalators were installed with the steel, while MEP, roofing and exterior closures were completed and the interior work was underway at the same time that the below-grade post-tensioned concrete slabs were being formed for the parking garage.
With coordination and input from the contractor, all temporary conditions from start of construction to final completion in mid-2016 were included in the structural design. This allowed the casino to be enclosed and finished while, in parallel, the garage slabs below were constructed from the bottom up.
GPLA employed HD BIM as a key tool to help deliver this complex and pioneering project. The complete design, incorporating all fabrication and erection constructability considerations, was created in a single Tekla Model that included structural steel, cast-in-place concrete, reinforcing steel, precast concrete, masonry, stairs and metal deck components. The project received the Tekla North American BIM award in 2016, as well as the SEAONC 2017 Excellence in Structural Engineering award.










