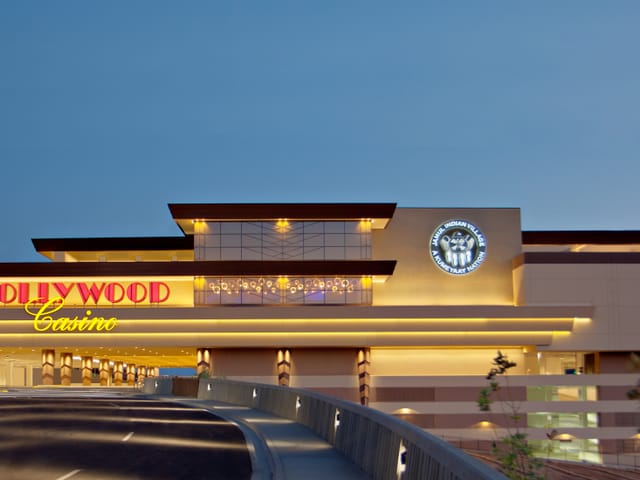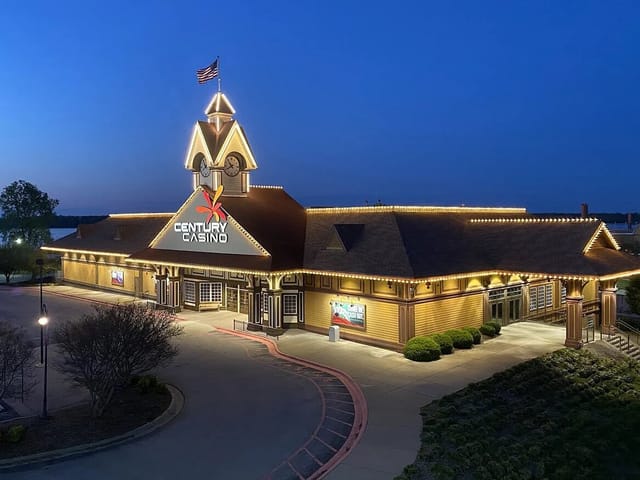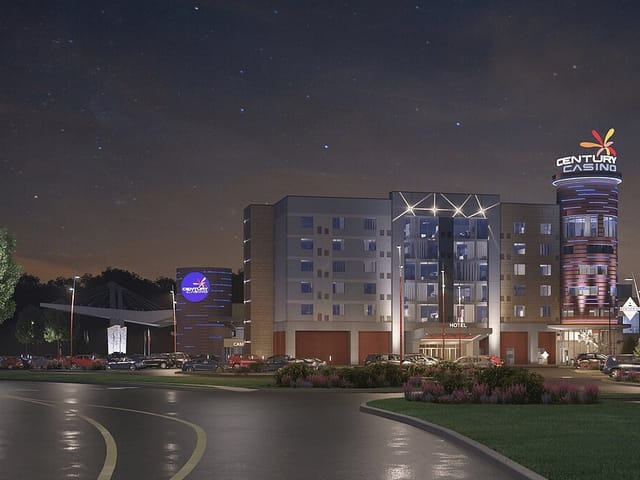Every year over 18 million people visit Disneyland in Anaheim, CA, drawn to the opportunity to immerse themselves in the magic and fantasy that is associated with this iconic vacation destination.
For GPLA and other companies that helped create the buildings and infrastructure behind California’s number one tourist attraction, bringing the magic of the Disney experience to life required a bit of magic of their own – or at least plenty of innovation, imagination, and engineering expertise.
GPLA’s first work at Disneyland for The Walt Disney Corporation took place around 2000, when it served as structural engineer of record (SEOR) for the original Downtown Disney shopping and entertainment district as well as for the Grand Californian, the resort’s flagship hotel. Both Downtown Disney and the Grand Californian opened for business in 2001.
Spanning several city blocks, Downtown Disney is a heavily landscaped public street designed as a pedestrian only shopping and entertainment district that connects two Disneyland resort theme parks with its three resort hotels. Disneyland Drive, which formerly had separated the two theme parks at street level, was lowered by 15 feet as part of this project, while the level of Downtown Disney was raised five feet to allow clearance for cars and trucks to drive beneath the pedestrian bridge.
The Downtown Disney district includes an array of restaurants, nightclubs, and entertainment retail. GPLA actually derived its current logo from the design of the roof structure of the LEGO Store at Downtown Disney, following its work on that project.
The company has continued to perform work on an array of projects large and small at the park and inside Downtown Disney over the last two decades. Around 2008-09, GPLA was SEOR for a major expansion to the Grand California Hotel, which added 203 new guest rooms and 50 two-bedroom equivalent Disney Vacation Club villas, the first Disney Vacation Club property on the West Coast. Serving as the anchor of the Disneyland Resort complex, the hotel now boasts 948 guest rooms including 44 guest suites, as well as 50 Disney Vacation Club villas.
Approximately five years ago in 2019, GPLA was contracted to fully reconstruct the technically complex porte cochere that marks the grand entrance to the Craftsman style Grand Californian hotel, originally designed by architect Peter Dominick of 4240 Architecture.
More recently, GPLA was SEOR on a major project that transformed the former House of Blues building site in Downtown Disney into Splitsville Luxury Lanes. That project involved demolishing the House of Blues building, which had been fully supported on the structural deck over the parking and loading dock drive aisle that sits below Downtown Disney, and designing and constructing a new structure. Because the new building had a larger footprint, it extends east off the structural deck onto grade and north over the exterior loading dock and drive aisle.
Composed of steel framing with composite metal deck slabs, the Splitsville building is three stories tall above the structural deck. The area of the building that extends to the north needed to include framing over the loading dock level, approximately 12 ft. below the deck level. The building is supported on the structural deck through grade beams on top of the existing structural deck, which serve to transfer loads from the column locations of the new building to the garage columns below. The new portion that sits on grade on the east side of the building is supported by drilled piers so as not to load the retaining wall of the loading dock drive aisle.
This complex blending of an existing podium slab that supports multiple existing conditions with the new conditions and requirements of a new building amplified the complicated nature of this project – and provides yet another example of GPLA’s ability to match the magic of Disney by delivering workable solutions to unique engineering challenges.












