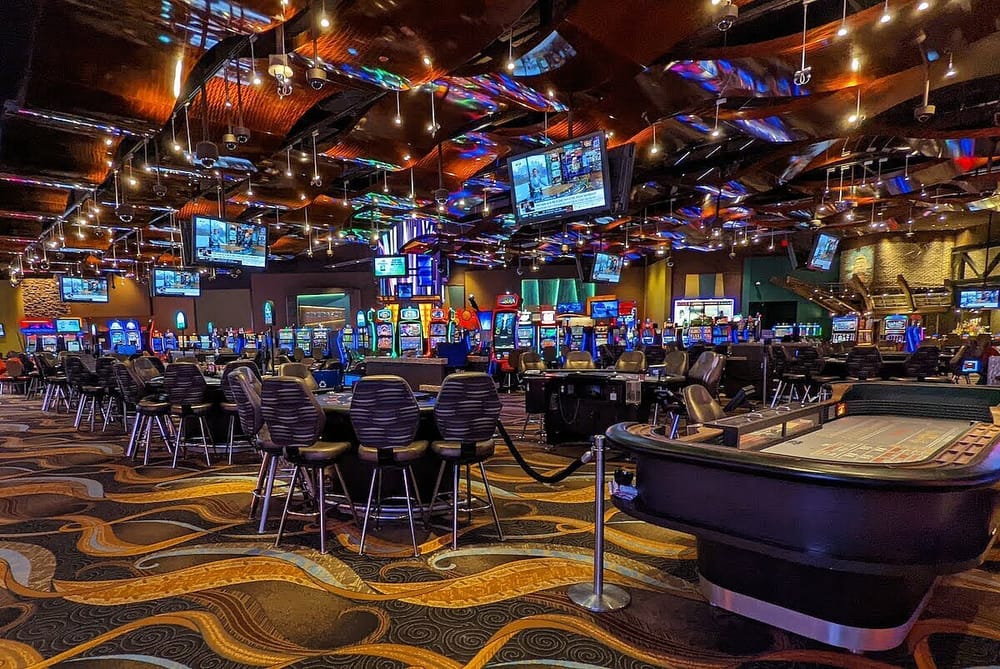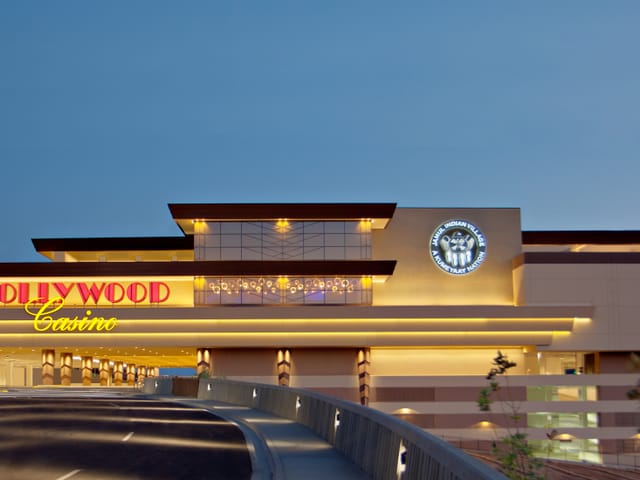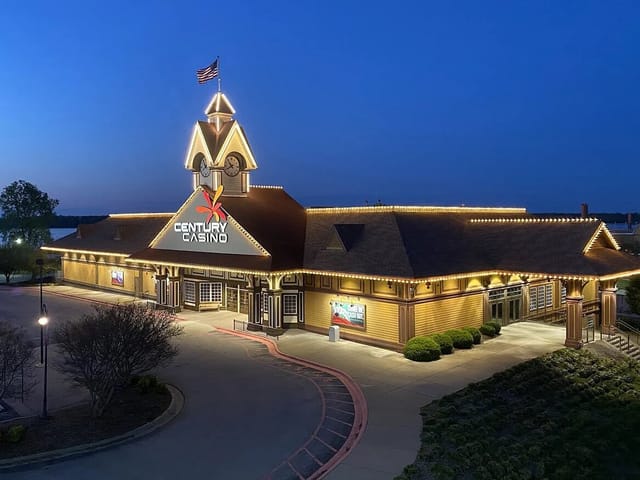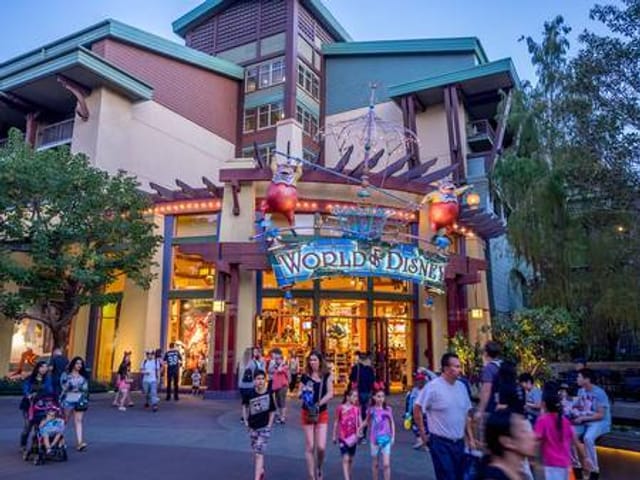GPLA deployed a host of innovative engineering solutions on a challenging casino project in Cape Girardeau, MO in 2012, and returned a decade later to help design a hotel addition to the complex that is slated for grand opening in early 2024.
Set on the Banks of the Mississippi River, the casino complex was originally known as the Isle of Capri but has since changed hands to become the Century Casino and Hotel in Cape Girardeau. It features an architecturally striking porte cochere, evoking the nearby Bill Emerson Memorial Bridge, and includes over 43,000 sq. ft. of gaming space.
The casino’s location in this bustling riverfront town falls within a major seismic zone known as the New Madrid fault. This proximity to what was once a little-known fault line subjects the structure to severe earthquake ground motions in a seismic event, requiring uniquely tailored engineering solutions – including a structural bracing system more likely to be found in a hospital facility in California than a gaming facility in the heart of the Midwest.
Further complicating the design challenges, the structures also sit on ground that is susceptible to liquefaction due to the alluvial deposits of sand underlying the site. In a major earthquake, that could result in settlements of up to 7 inches under the building.
In addition to the seismic and site-related challenges, the casino building’s design had to adhere to state regulations requiring any gaming facility in Missouri to be located over water. To comply with this code requirement, the entire 240 x 180 ft. gambling floor was designed as a 6-ft.-deep concrete barge that floats on top of an 8-ft.-deep water basin – effectively a “swimming pool” that is invisible to casino guests but which fulfills the operational code requirements.
Because the basin walls are vulnerable to damage from impact if the ground motions in an earthquake were to exceed the relatively small gap between the barge and basin walls, special criteria had to be developed to accommodate the interaction between the floating barge and basin structure. GPLA worked with one of the world’s foremost scientists, Professor Emeritus Helmut Krawinkler of Stanford University, to help develop the performance criteria and details of the unique self-centering, post-tensioned, fused, rocking frame system that they designed to meet seismic resistance criteria for this structure.
The core of the resisting system is a series of 10-ft.-wide, 35-ft.-tall shop welded braced frames anchored to the basin walls with high strength Dywidag rods that extend from the foundation to the top of the columns. Four rods per column are prestressed to the force required to prevent uplift of the brace columns during a major earthquake. Once code loads are exceeded, the tension side of the frame is allowed to lift-up, limiting the amount of moment that can be transferred to the basin walls and thus protecting the walls from damage.
To minimize the schedule and cost impacts of these extensive bracing requirements, GPLA designed a 12 ft. x 12 ft. tension grid system. This system delivered major savings on both labor and time compared to a typical seismic bracing project of this size. They employed HD BIM® to model the project, producing both steel and rebar shop drawings directly from the design model. GPLA’s use of this HD BIM® tool allowed the procurement and fabrication of the rebar to proceed before the contract for the concrete work was finalized, virtually eliminating RFIs in the concrete and structural steel work.
Due to the high level of detail in the HD BIM® model, GPLA was able to design the grade beam structures to utilize cages with strategically located construction joints at points of minimum moment that could be pinned together with small dowels, greatly accelerating the rebar placement in the field.
GPLA Brought Back for Hotel Addition
Approximately a decade after completing the original casino project, GPLA returned to serve as structural engineer of record for the six-story, 69 room Century Casinos Cape Girardeau Hotel, which connects to the existing casino structure. The first elevated story of that structure is a composite slab-on-deck on structural steel framing, while the five stories above are cold-formed metal framing floors and walls. The stair and elevator cores are concrete walls full-height, and the lateral system is special reinforced concrete shear walls in each orthogonal direction. The concrete cores and structural steel framing are supported on a system of auger cast piles and pile caps.
GPLA encountered major challenges in the design and placement of the hotel’s deep pile foundation system relating to poor soil conditions due to its location next to the river as well as issues interfacing with the existing building. They devised a solution to cantilever sections of the foundation system in areas that were inaccessible due to the existing structure.
Another time-saving solution was to prefabricate the cold form steel walls and floors offsite and then bring them onsite ready to be dropped into place.
The Century Casinos Cape Girardeau Hotel recently completed construction, and the hotel is slated to hold its grand opening in early 2024.








