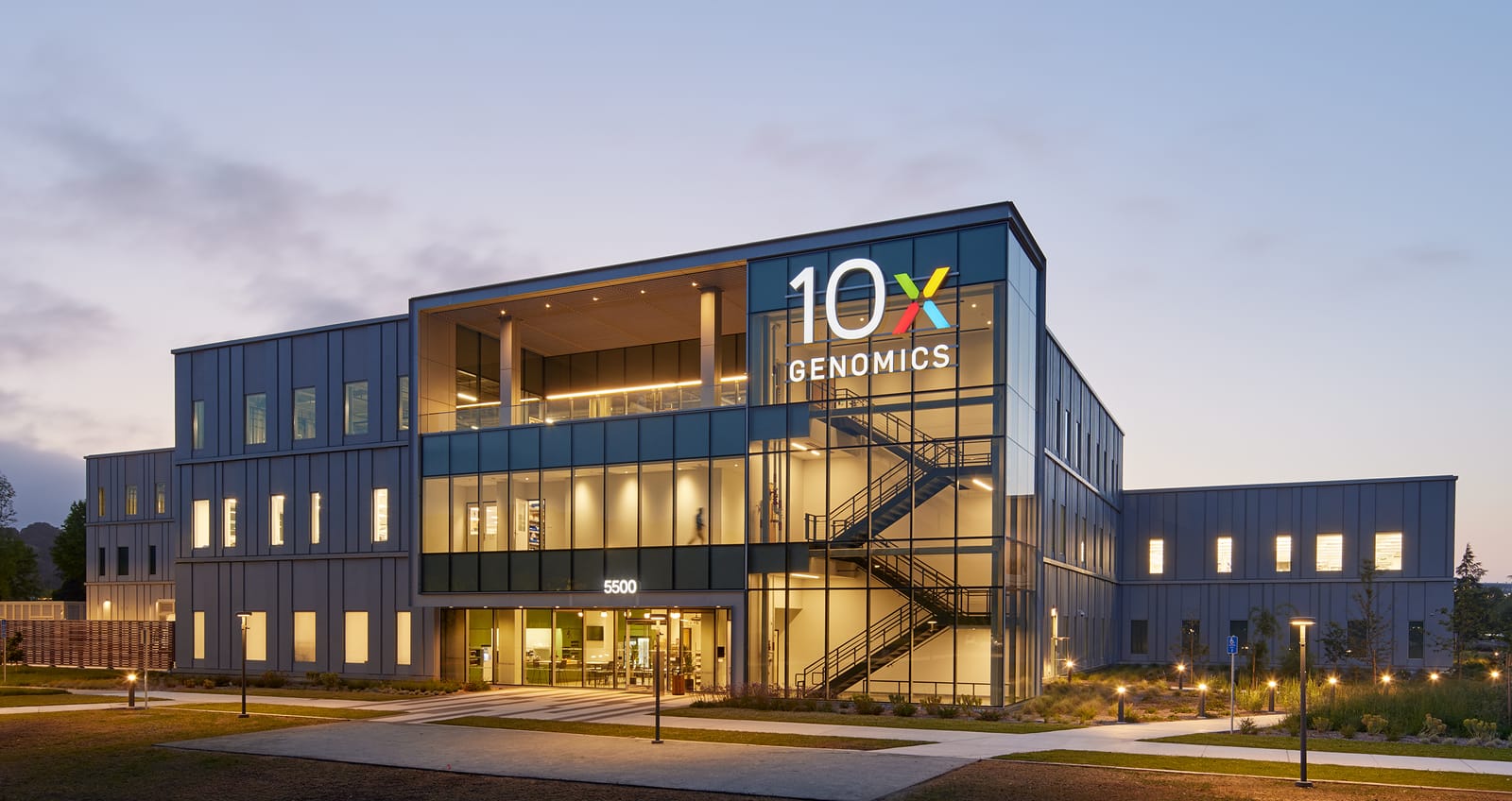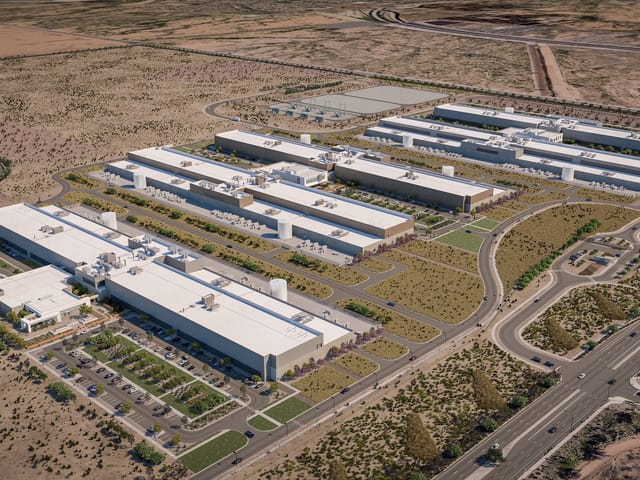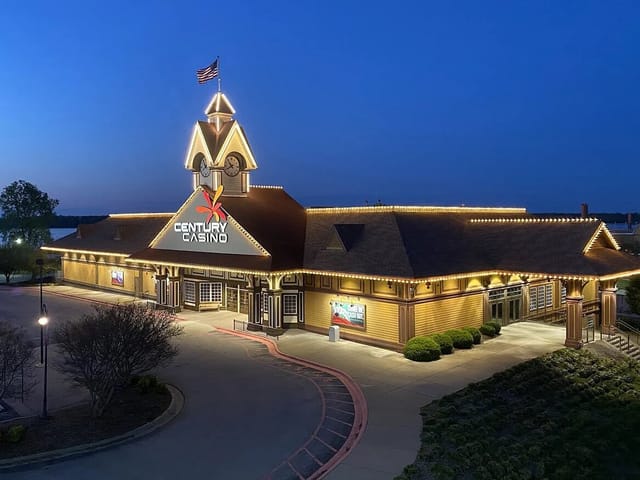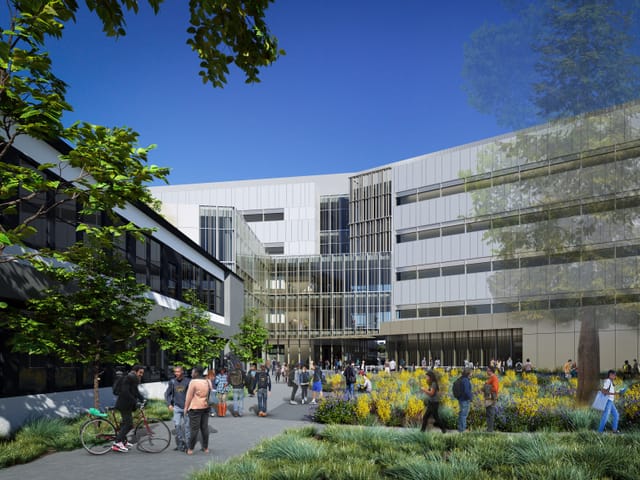GPLA played an important role helping mitigate risk, improve efficiency, and advance on-the-job safety on a state-of-the-art laboratory building project, the 10X Genomics Operations Building in Pleasanton, CA.
Brought onto the project by DPR Construction to conduct a peer review of the structural engineering design that had been done by another firm, GPLA discovered that the foundation system design for the three-story, 150,000-sq.-ft. structure did not meet the current California building code. GPLA was engaged to lead a redesign of the building foundation as well as to help manage additional integrated design components of the facility.
Leveraging its extensive experience and technical expertise, GPLA proposed a prefabricated solution for the foundation that offered several distinct advantages, not the least of which was shaving three weeks off the foundation schedule. This solution, which the company had also recently deployed on a largescale data center project in Mesa, AZ, employs prefabricated steel reinforced cages for the foundation rebar. The rebar is tied off and fitted into the steel cages by workers at a controlled offsite fabrication facility, then brought to the job site and simply lowered into place with a crane – an installation process that takes mere hours versus days using the traditional stick-built method. This approach reduces risk by avoiding the need for workers to hand-tie and install the rebar directly inside trenches, which can be impacted by adverse weather and which present ergonomic challenges.
Zach Murphy, DPR design-to-build leader, pointed out that both DPR and GPLA advocate for increased use of prefabrication as a way to help improve the delivery of modern-day construction projects. “Our goal is to improve the building process overall,” he commented. “We obviously want to build things faster and reduce cost, but even more importantly, we want to make people’s job safer in construction, enhancing the skills and knowledge aspect of construction and reducing the laboriousness of some work components. This project really was in the spirit of what we are trying to do to improve the way the industry builds.”
In addition to its work on that foundation solution, GPLA helped coordinate and detail the installation of the building’s skin, which features prefabricated exterior panels by Digital Building Components. They worked closely with the steel fabricator to bridge the gap between design and construction by detailing the sequence and processes for how the exterior skin panels would attach to the steel structure, including everything from how the panels would be hoisted and set in place to specifying the dimensional tolerances required, among other things.
On the building’s rooftop, GPLA created a structural support system that integrated several different mechanical systems into one seamless solution that fit within the limited space. What otherwise would have been a web of separate steel support frameworks provided by each trade contractor to separately support mechanical, HVAC, and process piping, conduit and ductwork was incorporated into a single streamlined system designed by GPLA. In this and other scopes of work, GPLA utilized its high-level conceptual design skills, strong and proven collaborative approach working with diverse contractors and fabricators, and highly detailed HD BIM® capabilities to help DPR and the entire project team deliver a top-quality new biotech facility for 10X Genomics. The project completed safely, on budget and within schedule in 2022.












